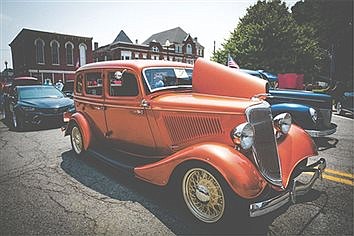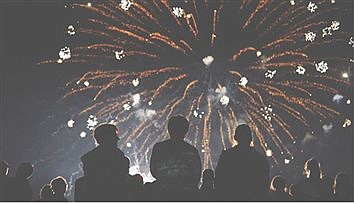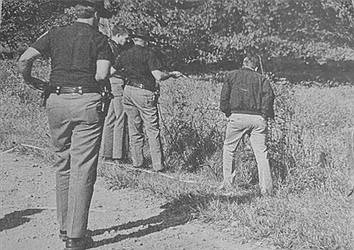Bygone buildings and historical homes
July 16, 2021 at 4:48 p.m.

Bygone buildings and historical homes
By Cyrus Johnson -
The earliest settlers in Union County built mostly log cabins, much like the Templeton Cabin in the courthouse square. Few cabins survived throughout the town; some have been incorporated into the newer houses that sit on the property, but these cabins are not visible anymore. Typical characteristics of the log cabins would have been: One to two stories, vee-notched square logs, pit-sawn plank door and window jambs, stone fireplace, roof frame with king and queen supports, split cedar shingles nailed to half-log roof rafters, upper floor “lie on your stomach” windows.
These buildings are labeled Vernacular Architecture. Vernacular construction can be defined as using traditional materials or resources in the region. In Union County cabins, it was the use of notched logs cut from nearby trees, then molded together by inserting soft materials into the joints. As a result of the region-unique method, several different styles of buildings and cabins were developed and spread throughout the U.S.
Downtown. In the downtown district, you will find many buildings with Italianate characteristics. Italianate was very popular in the 19th century. This style was inspired by 16th century Italian Renaissance architecture combined with popular paintings of farmhouses from the Tuscan countryside. A great example of Italianate are the buildings housing the many businesses located across from the courthouse, along Union and Market streets. Characteristics of these buildings are: Low pitched roofs, ornate bracketed pediments, elaborate cornice with boxed gutters, projecting eaves, pediment doors and windows, porches with ornate brackets, spandrels and trim, six-over-six windows. Other buildings that best represent this style would be the Bertch and Sons Hardware Store raised in 1872 and the Liberty Opera House built in 1875.
A lot of the older churches in town are from the Romanesque Revival. This includes the Edwards Memorial United Methodist Church built in 1886 and the First Presbyterian Church constructed in 1889. Romanesque was inspired by the 11th and 12th -century Roman architecture. For reference, buildings throughout our nation's capital mostly carry this style, the Smithsonian Institution being the first to establish the trend. Romanesque characteristics include: Masonry construction, round arch at the front facade, heavy appearance, poly-chromatic stonework on details, molded belt courses that divide the exterior into horizontal bands, gabled roofs with polygonal towers and capped with pyramidal roofs. The Union County Courthouse is another beautiful example of the Romanesque style. The courthouse was constructed in 1890.
Another architectural method is American Craftsman. Inspired by the art and crafts movement, the style is a reaction to mass-producing housing needs during the time period of 1895-1935. The technique's interior design, landscape design and decorative arts are all inspired within U.S. culture. The Union County Public Library, erected in 1915, is an example of American Craftsman. Building characteristics include: Low-pitched roof lines, deep overhanging eaves, exposed rafters or decorative brackets, wide front porch beneath extension of the main roof, 4 to 6-over-1 double hung windows, shingle roofs and siding, hand crafted stone and woodwork, clean lines and natural materials, emphasis on originality.
Art Deco is much too popular not to mention. You can see flavors of this style all through the buildings in the downtown district. Inspired by the “Age of the Machine,” Art Deco reflects the emphasis on modern technology and the advancements made throughout the early 1900s. Combined with other styles of modern architecture, it potentially creates a building constructed with the most exquisite craftsmanship. During its peak, Art Deco represented exuberance and luxury. Examples of Art Deco are the Railroad Depot built in 1886. Plus, the old Gulf gas station on US 27 E. built in 1936, now where CJ's Purple Cow resides.
Residential. One of the most popular styles in the residential area is Greek Revival, because “it embodied the ideals of democracy” as stated by Steve Sharp. Greek Revival was modeled like a Greek windowed temple, but simple colonial houses also adopted the style. Back then, the colonists wanted a big porch to welcome guests into their house. The classic massive front porch is a staple with this technique. Greek Revival characteristics typically are: Two-story central block houses, porticoes and pediments, one-and-one half story wings. The Greek Revival method is very common in homes today.
The Double Pile / New England Farm House was adopted by many of the early settlers mainly because of its simplicity. The design comes from the colonial period. It features a central passage with two rooms on each side. These houses eventually progressed into a more formal Georgian style. In this instance, fireplaces were incorporated in each room. The plain buildings continued to progress by adding decorations, particularly at the door and porch area.
Second Empire is a very eclectic style that combines different historic methods into one house. This style came from France during the reign of Napoleon III. At the time, the style was considered very fashionable; now it's synonymous with antique. The designs are very similar to Victorian types. Some key characteristics are: a mansard roof which allowed for an extra full story instead of an attic, and the use of modern materials at the time like iron fireworks and glass skylights.
Maybe you've seen houses like this one located at 109 North Market Street. This is a Slick Style home that was constructed in 1880. Slick style houses have tall proportions with steep roofs, an asymmetrical silhouette and a “complexion,” as stated by Mr. Sharp. Verandas and porches are wide with their roofs supported by diagonally braced columns. It goes without saying, the settlers of Union County loved their big porches.
The Bungalow house is a nice feature in the Community. A good example is located at 319 East Union Street, built in 1917. Bungalow architecture consists of a small house, cottage-style that is either single or second story built with a sloping roof. Its lines were simple and low with wide projecting roofs. Interesting note: This style introduced the front stoop as a place to sit and talk. Residents typically incorporated their front walk into the style.
Another style that was built primarily from locally available materials was the Dutch Colonial Revival which trended into style during the 1920-30s. Dutch colonial houses feature: a gambler roof with “Dutch kick” at the bottom, classic porch entry (borrowing from the Georgian style), cedar walls with clapboard siding white paint.
Queen Anne style emphasizes simple, solid construction methods that said to reflect Queen Anne's life in the 1700s. This was an affordable style for settlers because it used wood construction, rather than brick, to carry a Victorian/Gothic look to the house. These homes also typically have an open floor plan for the first floor, considered an oddity during this era. This home was built in 1888 featuring the Queen Anne architectural style.
To summarize this article, the sophistication of the homes in Liberty gives me pride. The settlers laid a diverse framework for future residents to build a community. The homes mentioned are a perfect reflection. Everyone has heard the story of General Burnside and little Orphan Annie, but Liberty's history is also written in the architecture books.
Latest News
E-Editions
Events
The earliest settlers in Union County built mostly log cabins, much like the Templeton Cabin in the courthouse square. Few cabins survived throughout the town; some have been incorporated into the newer houses that sit on the property, but these cabins are not visible anymore. Typical characteristics of the log cabins would have been: One to two stories, vee-notched square logs, pit-sawn plank door and window jambs, stone fireplace, roof frame with king and queen supports, split cedar shingles nailed to half-log roof rafters, upper floor “lie on your stomach” windows.
These buildings are labeled Vernacular Architecture. Vernacular construction can be defined as using traditional materials or resources in the region. In Union County cabins, it was the use of notched logs cut from nearby trees, then molded together by inserting soft materials into the joints. As a result of the region-unique method, several different styles of buildings and cabins were developed and spread throughout the U.S.
Downtown. In the downtown district, you will find many buildings with Italianate characteristics. Italianate was very popular in the 19th century. This style was inspired by 16th century Italian Renaissance architecture combined with popular paintings of farmhouses from the Tuscan countryside. A great example of Italianate are the buildings housing the many businesses located across from the courthouse, along Union and Market streets. Characteristics of these buildings are: Low pitched roofs, ornate bracketed pediments, elaborate cornice with boxed gutters, projecting eaves, pediment doors and windows, porches with ornate brackets, spandrels and trim, six-over-six windows. Other buildings that best represent this style would be the Bertch and Sons Hardware Store raised in 1872 and the Liberty Opera House built in 1875.
A lot of the older churches in town are from the Romanesque Revival. This includes the Edwards Memorial United Methodist Church built in 1886 and the First Presbyterian Church constructed in 1889. Romanesque was inspired by the 11th and 12th -century Roman architecture. For reference, buildings throughout our nation's capital mostly carry this style, the Smithsonian Institution being the first to establish the trend. Romanesque characteristics include: Masonry construction, round arch at the front facade, heavy appearance, poly-chromatic stonework on details, molded belt courses that divide the exterior into horizontal bands, gabled roofs with polygonal towers and capped with pyramidal roofs. The Union County Courthouse is another beautiful example of the Romanesque style. The courthouse was constructed in 1890.
Another architectural method is American Craftsman. Inspired by the art and crafts movement, the style is a reaction to mass-producing housing needs during the time period of 1895-1935. The technique's interior design, landscape design and decorative arts are all inspired within U.S. culture. The Union County Public Library, erected in 1915, is an example of American Craftsman. Building characteristics include: Low-pitched roof lines, deep overhanging eaves, exposed rafters or decorative brackets, wide front porch beneath extension of the main roof, 4 to 6-over-1 double hung windows, shingle roofs and siding, hand crafted stone and woodwork, clean lines and natural materials, emphasis on originality.
Art Deco is much too popular not to mention. You can see flavors of this style all through the buildings in the downtown district. Inspired by the “Age of the Machine,” Art Deco reflects the emphasis on modern technology and the advancements made throughout the early 1900s. Combined with other styles of modern architecture, it potentially creates a building constructed with the most exquisite craftsmanship. During its peak, Art Deco represented exuberance and luxury. Examples of Art Deco are the Railroad Depot built in 1886. Plus, the old Gulf gas station on US 27 E. built in 1936, now where CJ's Purple Cow resides.
Residential. One of the most popular styles in the residential area is Greek Revival, because “it embodied the ideals of democracy” as stated by Steve Sharp. Greek Revival was modeled like a Greek windowed temple, but simple colonial houses also adopted the style. Back then, the colonists wanted a big porch to welcome guests into their house. The classic massive front porch is a staple with this technique. Greek Revival characteristics typically are: Two-story central block houses, porticoes and pediments, one-and-one half story wings. The Greek Revival method is very common in homes today.
The Double Pile / New England Farm House was adopted by many of the early settlers mainly because of its simplicity. The design comes from the colonial period. It features a central passage with two rooms on each side. These houses eventually progressed into a more formal Georgian style. In this instance, fireplaces were incorporated in each room. The plain buildings continued to progress by adding decorations, particularly at the door and porch area.
Second Empire is a very eclectic style that combines different historic methods into one house. This style came from France during the reign of Napoleon III. At the time, the style was considered very fashionable; now it's synonymous with antique. The designs are very similar to Victorian types. Some key characteristics are: a mansard roof which allowed for an extra full story instead of an attic, and the use of modern materials at the time like iron fireworks and glass skylights.
Maybe you've seen houses like this one located at 109 North Market Street. This is a Slick Style home that was constructed in 1880. Slick style houses have tall proportions with steep roofs, an asymmetrical silhouette and a “complexion,” as stated by Mr. Sharp. Verandas and porches are wide with their roofs supported by diagonally braced columns. It goes without saying, the settlers of Union County loved their big porches.
The Bungalow house is a nice feature in the Community. A good example is located at 319 East Union Street, built in 1917. Bungalow architecture consists of a small house, cottage-style that is either single or second story built with a sloping roof. Its lines were simple and low with wide projecting roofs. Interesting note: This style introduced the front stoop as a place to sit and talk. Residents typically incorporated their front walk into the style.
Another style that was built primarily from locally available materials was the Dutch Colonial Revival which trended into style during the 1920-30s. Dutch colonial houses feature: a gambler roof with “Dutch kick” at the bottom, classic porch entry (borrowing from the Georgian style), cedar walls with clapboard siding white paint.
Queen Anne style emphasizes simple, solid construction methods that said to reflect Queen Anne's life in the 1700s. This was an affordable style for settlers because it used wood construction, rather than brick, to carry a Victorian/Gothic look to the house. These homes also typically have an open floor plan for the first floor, considered an oddity during this era. This home was built in 1888 featuring the Queen Anne architectural style.
To summarize this article, the sophistication of the homes in Liberty gives me pride. The settlers laid a diverse framework for future residents to build a community. The homes mentioned are a perfect reflection. Everyone has heard the story of General Burnside and little Orphan Annie, but Liberty's history is also written in the architecture books.
Have a news tip? Email [email protected] or Call/Text 360-922-3092





