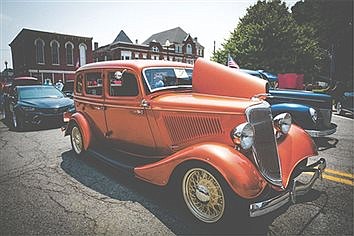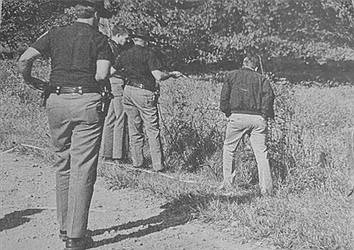Target areas defined along Route 1 corridor
July 26, 2023 at 12:05 a.m.
The next step in development of the State Road 1 corridor from northern Dearborn County into southern Franklin County came in the form of a community open house conducted by HWC Engineering, Indianapolis, at East Central High School last Wednesday.
Over 100 attended, according to sr1corridorplan.com, and those unable to are asked to review the evening’s materials on the website and submit a survey no later than Aug. 9, 2023. The site emphasizes that all land use maps presented “do not signify new development occurring; they’e intended to represent areas where growth could safely and effectively occur in the future.”
Presenters were Adam Peaper (project manager), Cory Whitesell (director of landscape architecture & planning), Tim Hunt (community liaison) and Alec Pormen (planner). The plan goal is to help guide local leaders, staff and economic development professionals when making decisions about potential development, investment and preservation. Topics addressed were transportation and utility infrastructure, land use, econ development, community services, housing and agriculture.
The entire study area is in the shape of a T, with the eastern border just past the SR 46/1 intersection extending beyond Gobblers Knob to the north and slightly beyond Gaynors Ridge to the south. The western edge is a hair past Trackville Road. The Franklin Co. portion doesn’t extend beyond St. Peters Road west of Wewe Hill and the Dogwood Court subdivision near ECHS also falls outside the area.
The plan can best be summarized by Whitesell’s words at the kickoff presentation back in January: “One way or another, it’s going to look very different 20 years from today, so how do you manage that?”
Maps of existing water networks and sanitary sewers were shown. Water flows through seven different-sized pipes ranging from two to 12 inches in diameter; water valves, fire and flush hydrants and elevated towers were part of the map legend. There are six sewer lines starting at two inches and going up to 10 inches. There are three existing lift stations, all south of the high school.
The planners’vision - aided by initial survey results - consists of employment opportunities, commercial and retail that fits the community’s needs (while avoiding big-box retailers and regional-scale development), diversified housing stock to create high quality neighborhoods, and preservation of the rural/ag character of the area.
A future land use framework was presented. Primary opportunities (between years 1-10) showed a neighborhood between the school and Dogwood, as well as one bordered by SR 46 to the south and curving up to Old Hickory Road mainly between Post 464 Road and Central. Commercial/retail expansion, not surprisingly, is expected to be in the areas east of the high school that already contain commercial services. The shortest-term employment chances are in the far north by Brackney’s and just south of the county line in the central part of the swath.
Long-term opportunities (years 11-40) showed five potential neighborhoods, one employment target area and mixed use from the county line up to Brackney’s area. All changes to private property are dependent on landowners’approval and must pass each jurisdiction’s zoning codes.
As for employment, the first target area (south of county line) will have the most growth potential provided vehicle access and buffers between new buildings and existing development are utilized. Types include wholesale businesses, light manufacturing and/or agribusiness operations. To the north is an area designated for future facility expansion and new business (light manufacturing and service-based industry). It’s noted utility upgrades may still be necessary.
Commercial and retail targets showed three areas (all south of 46). North of Interstate 74, use will be heavily dependent on visibility from the freeway (restaurants and high-intensity commercial); however, one area is the exact opposite with a concentration on offices and no easy access to SR 1.
The largest area, south of the interstate, will have convenience retail and high-intensity commercial that best serves residents. High intensity is defined as outdoor storage of equipment and heavier truck traffic compared to other commercial sites. A statement for this area was given: “feasible to include agribusiness, mixed-use or residential development toward the west, as absorbing over 200 acres of land for commercial use may be supported by the market.”
Neighborhoods were also broken down into more specific language. South of ECHS and EC Middle School, the idea is for more compact residential development including conservation subdivisions and mixed density neighborhoods. Old Hickory is noted to be more agricultural in nature, so the area is reserved for rural estates and conservation subdivisions that match the surrounding rural character; additionally, there’s potential for more dense growth on the southern edge along Hwy. 46. Rural estates (minimum lot size of one acre) and conservation subdivisions have one dwelling per acre. Mixed density contains single-family and duplexes, ideally, with senior housing a possibility.
Visit www.sr1corridorplan.com for project documents and updates. Area professionals involved in the planning invlude Bill Schirmer, John Palmer, Gage Pace, Mike Perleberg and David Deddens. The study is funded by the state’s Regional Economic Acceleration and Development Initiative (READI).
Latest News
E-Editions
Events
The next step in development of the State Road 1 corridor from northern Dearborn County into southern Franklin County came in the form of a community open house conducted by HWC Engineering, Indianapolis, at East Central High School last Wednesday.
Over 100 attended, according to sr1corridorplan.com, and those unable to are asked to review the evening’s materials on the website and submit a survey no later than Aug. 9, 2023. The site emphasizes that all land use maps presented “do not signify new development occurring; they’e intended to represent areas where growth could safely and effectively occur in the future.”
Presenters were Adam Peaper (project manager), Cory Whitesell (director of landscape architecture & planning), Tim Hunt (community liaison) and Alec Pormen (planner). The plan goal is to help guide local leaders, staff and economic development professionals when making decisions about potential development, investment and preservation. Topics addressed were transportation and utility infrastructure, land use, econ development, community services, housing and agriculture.
The entire study area is in the shape of a T, with the eastern border just past the SR 46/1 intersection extending beyond Gobblers Knob to the north and slightly beyond Gaynors Ridge to the south. The western edge is a hair past Trackville Road. The Franklin Co. portion doesn’t extend beyond St. Peters Road west of Wewe Hill and the Dogwood Court subdivision near ECHS also falls outside the area.
The plan can best be summarized by Whitesell’s words at the kickoff presentation back in January: “One way or another, it’s going to look very different 20 years from today, so how do you manage that?”
Maps of existing water networks and sanitary sewers were shown. Water flows through seven different-sized pipes ranging from two to 12 inches in diameter; water valves, fire and flush hydrants and elevated towers were part of the map legend. There are six sewer lines starting at two inches and going up to 10 inches. There are three existing lift stations, all south of the high school.
The planners’vision - aided by initial survey results - consists of employment opportunities, commercial and retail that fits the community’s needs (while avoiding big-box retailers and regional-scale development), diversified housing stock to create high quality neighborhoods, and preservation of the rural/ag character of the area.
A future land use framework was presented. Primary opportunities (between years 1-10) showed a neighborhood between the school and Dogwood, as well as one bordered by SR 46 to the south and curving up to Old Hickory Road mainly between Post 464 Road and Central. Commercial/retail expansion, not surprisingly, is expected to be in the areas east of the high school that already contain commercial services. The shortest-term employment chances are in the far north by Brackney’s and just south of the county line in the central part of the swath.
Long-term opportunities (years 11-40) showed five potential neighborhoods, one employment target area and mixed use from the county line up to Brackney’s area. All changes to private property are dependent on landowners’approval and must pass each jurisdiction’s zoning codes.
As for employment, the first target area (south of county line) will have the most growth potential provided vehicle access and buffers between new buildings and existing development are utilized. Types include wholesale businesses, light manufacturing and/or agribusiness operations. To the north is an area designated for future facility expansion and new business (light manufacturing and service-based industry). It’s noted utility upgrades may still be necessary.
Commercial and retail targets showed three areas (all south of 46). North of Interstate 74, use will be heavily dependent on visibility from the freeway (restaurants and high-intensity commercial); however, one area is the exact opposite with a concentration on offices and no easy access to SR 1.
The largest area, south of the interstate, will have convenience retail and high-intensity commercial that best serves residents. High intensity is defined as outdoor storage of equipment and heavier truck traffic compared to other commercial sites. A statement for this area was given: “feasible to include agribusiness, mixed-use or residential development toward the west, as absorbing over 200 acres of land for commercial use may be supported by the market.”
Neighborhoods were also broken down into more specific language. South of ECHS and EC Middle School, the idea is for more compact residential development including conservation subdivisions and mixed density neighborhoods. Old Hickory is noted to be more agricultural in nature, so the area is reserved for rural estates and conservation subdivisions that match the surrounding rural character; additionally, there’s potential for more dense growth on the southern edge along Hwy. 46. Rural estates (minimum lot size of one acre) and conservation subdivisions have one dwelling per acre. Mixed density contains single-family and duplexes, ideally, with senior housing a possibility.
Visit www.sr1corridorplan.com for project documents and updates. Area professionals involved in the planning invlude Bill Schirmer, John Palmer, Gage Pace, Mike Perleberg and David Deddens. The study is funded by the state’s Regional Economic Acceleration and Development Initiative (READI).





